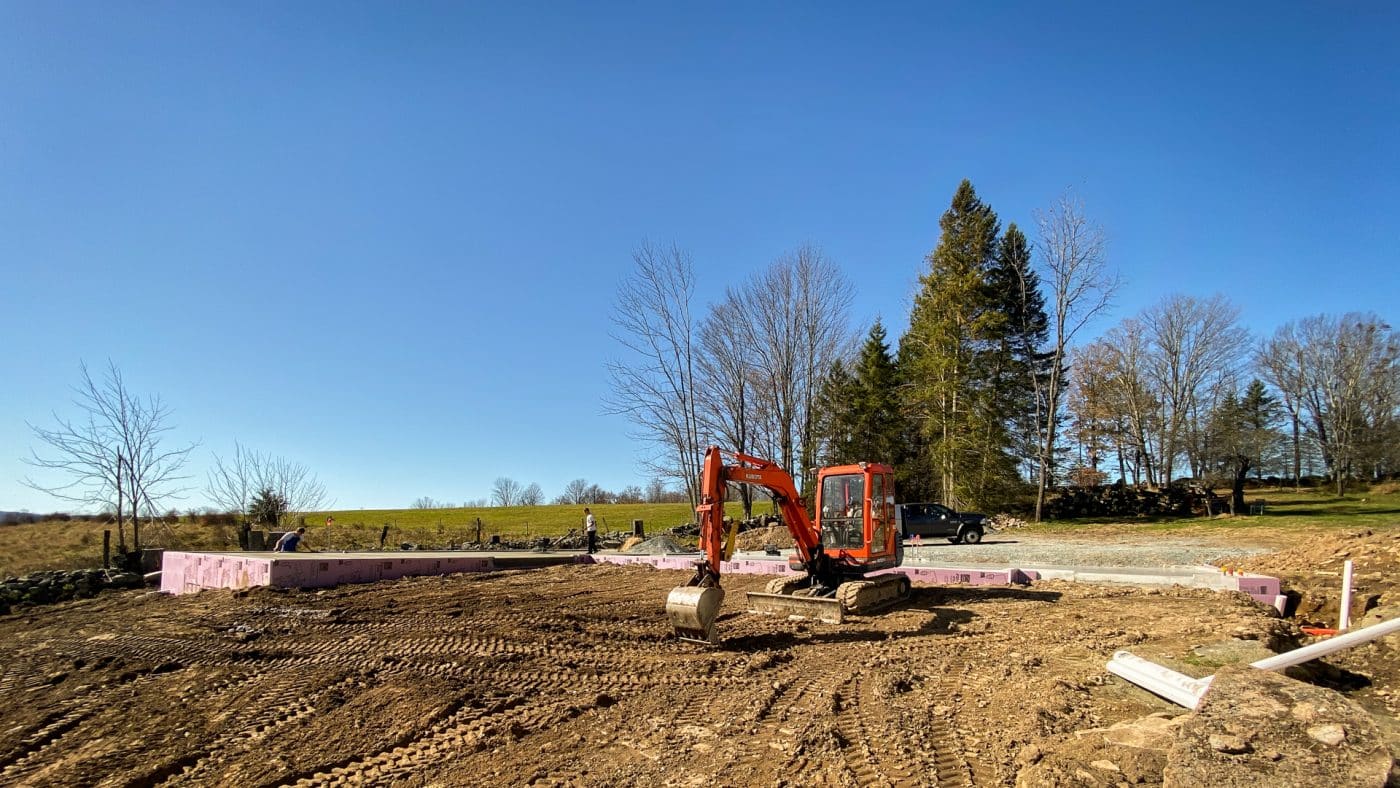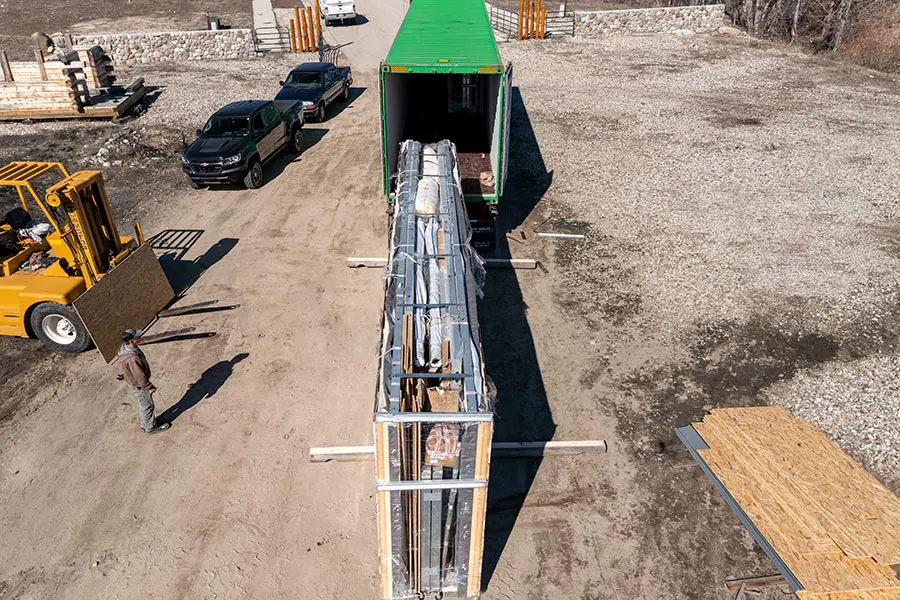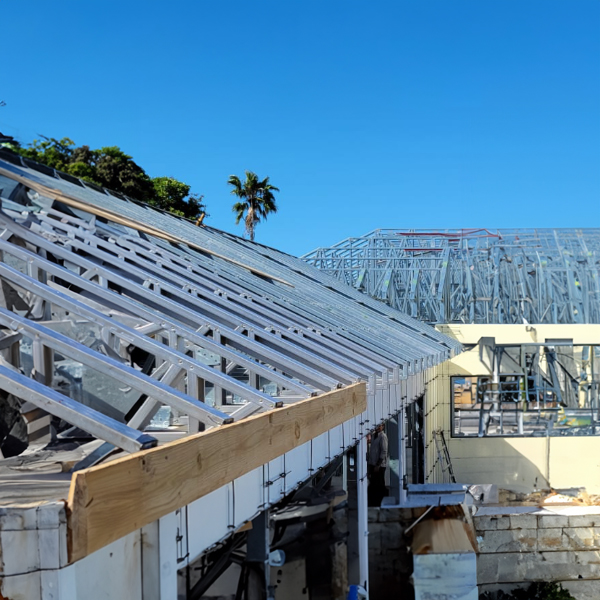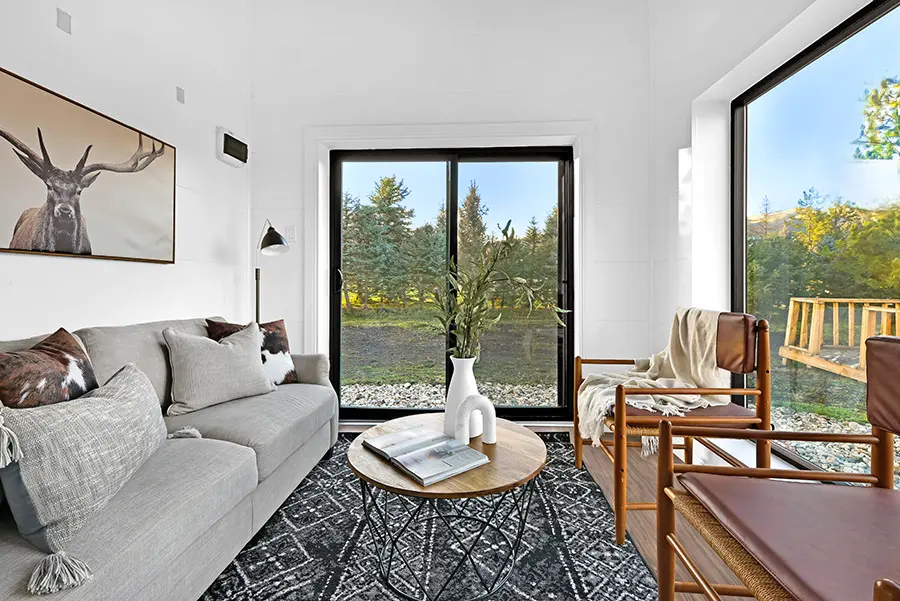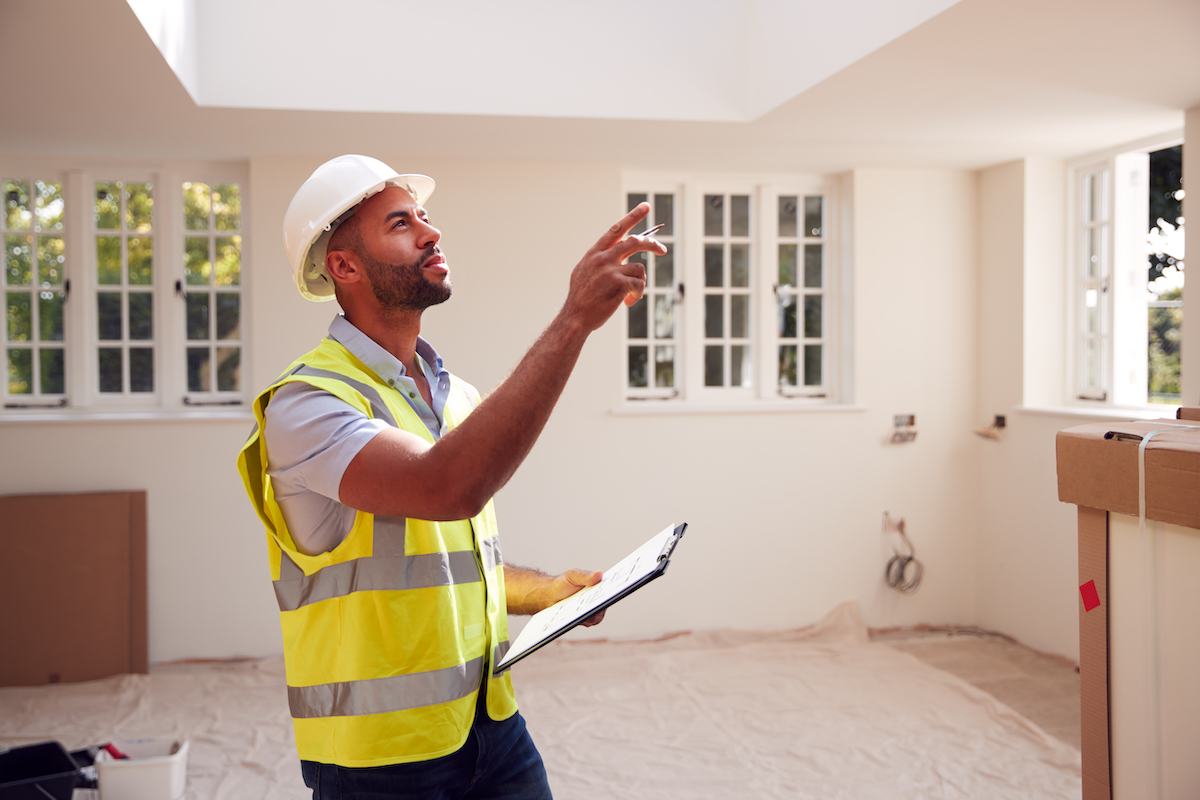Tell Us About Your Project
Contact us
- Boise, Idaho
- (561) 714-6848
- sales@ghvmail.com
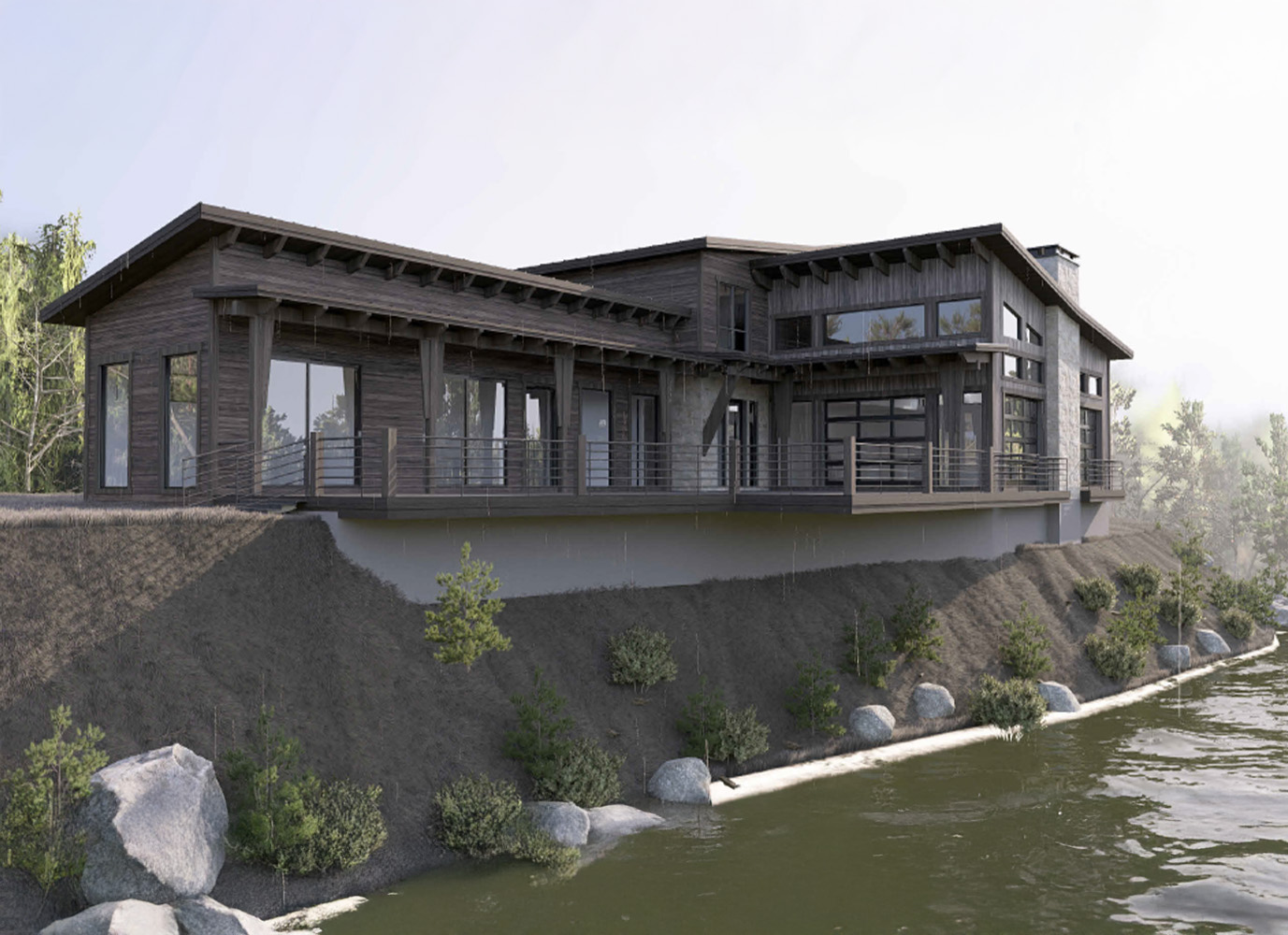
designed for life

The structural frame is made of light gauge steel which has both Galvalume and Galvanized corrosion resistance.
All models have upgraded insulation making heating and cooling extremely cost effective.
1 year manufacturers limited warranty on all products.
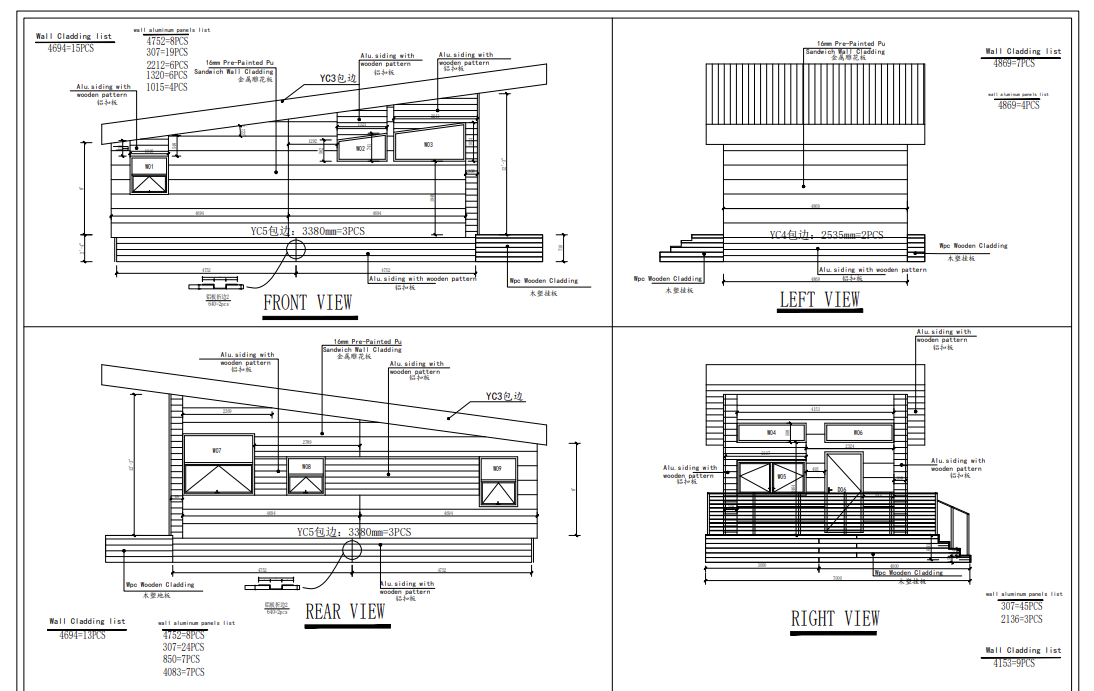
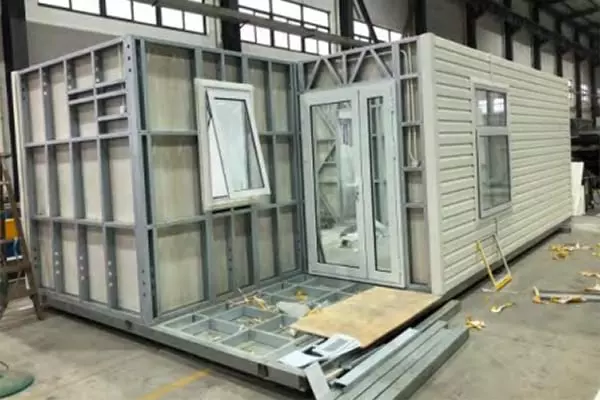
Panels: Pre-assemble LGS wall panels in a controlled factory environment, including:
